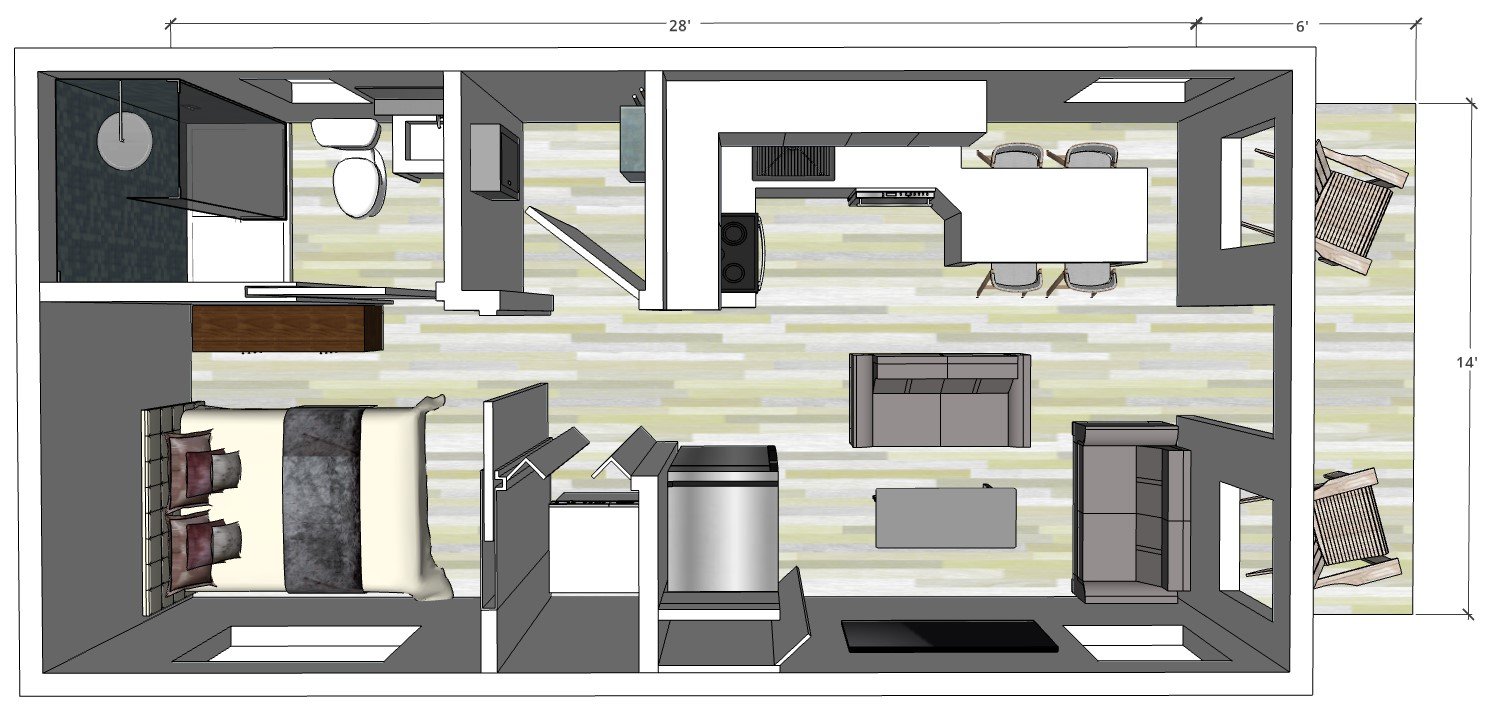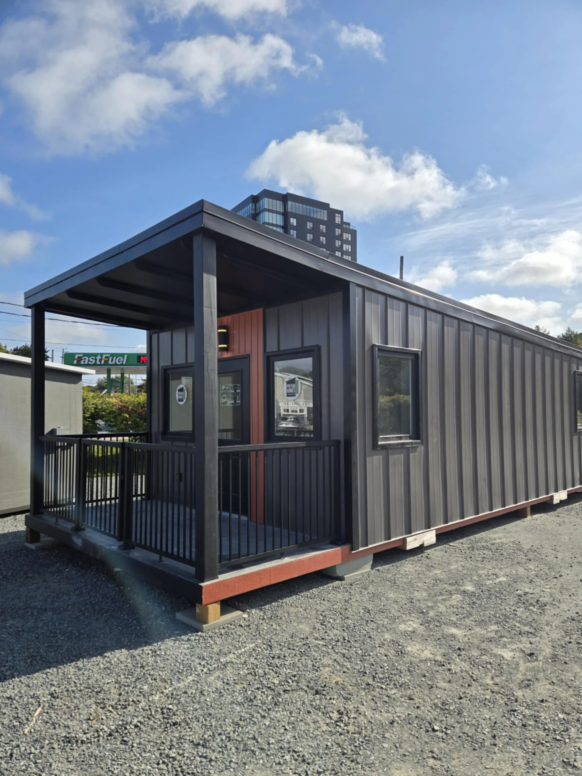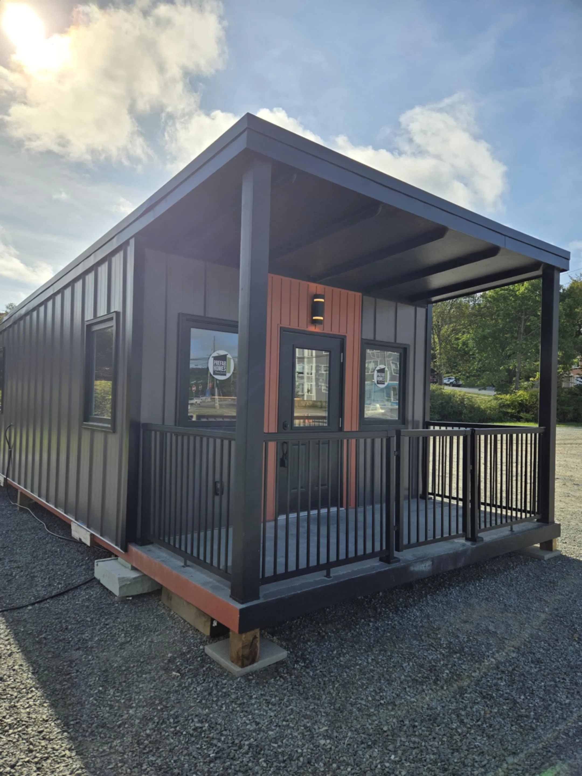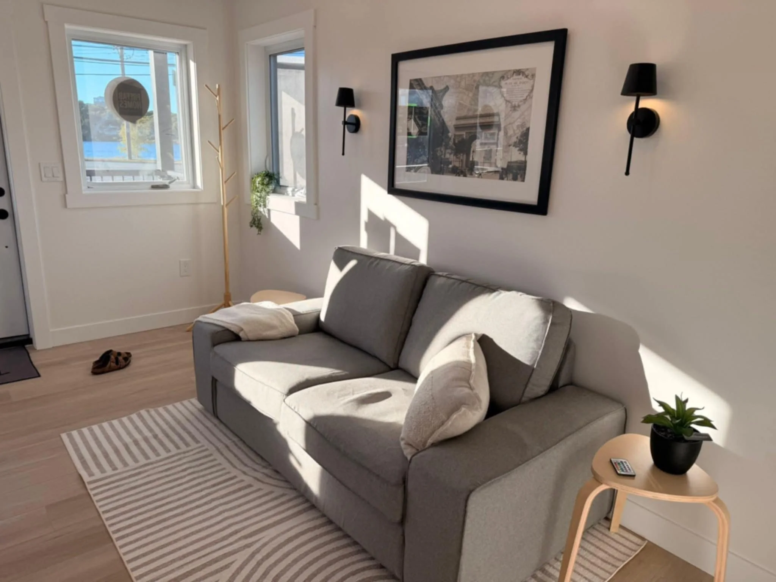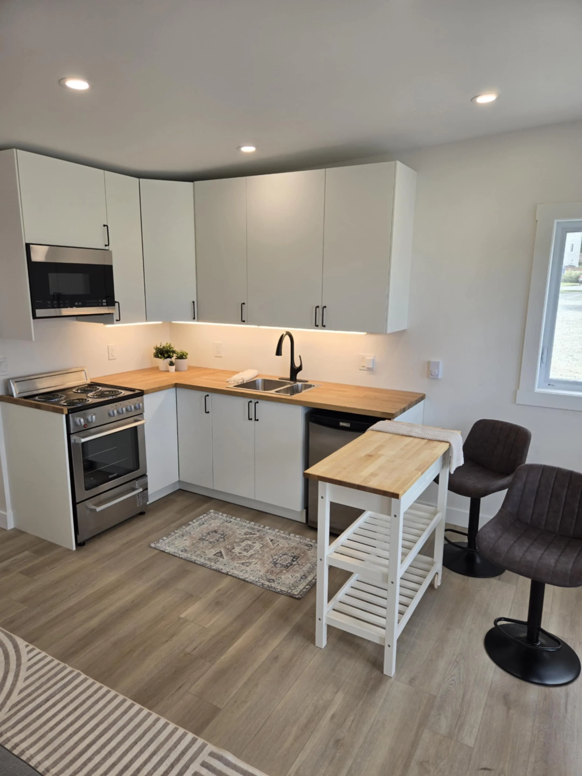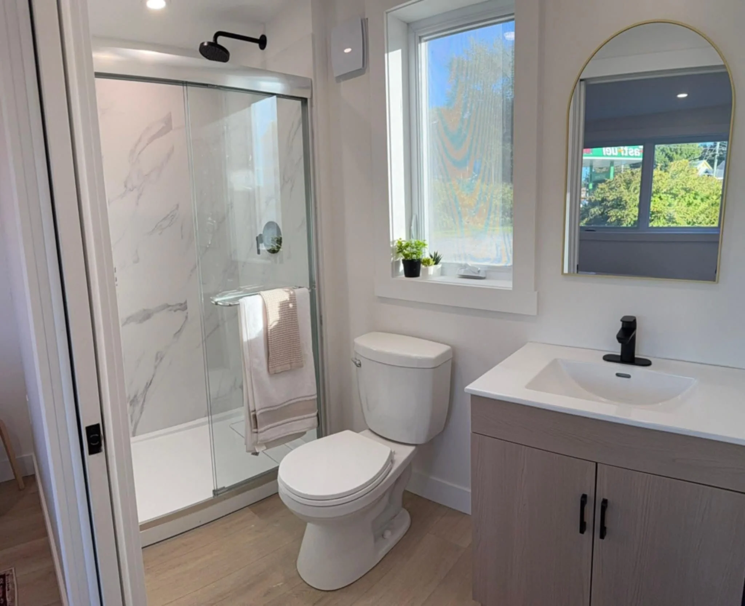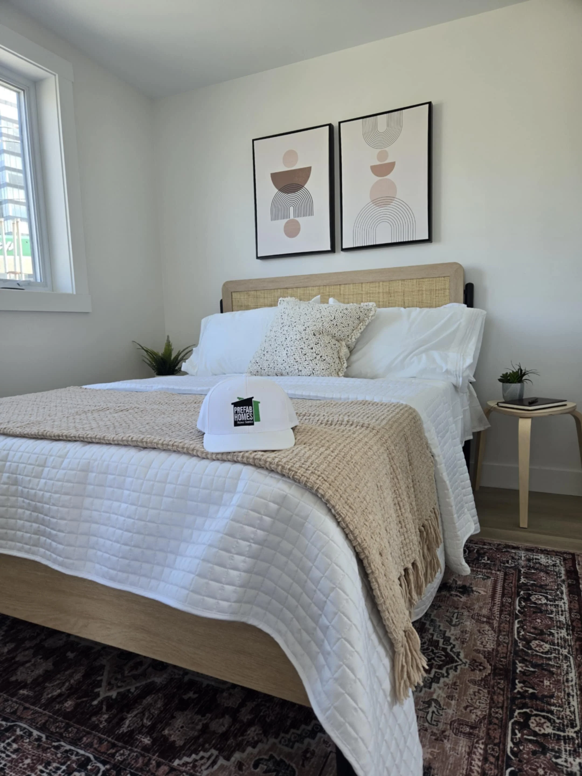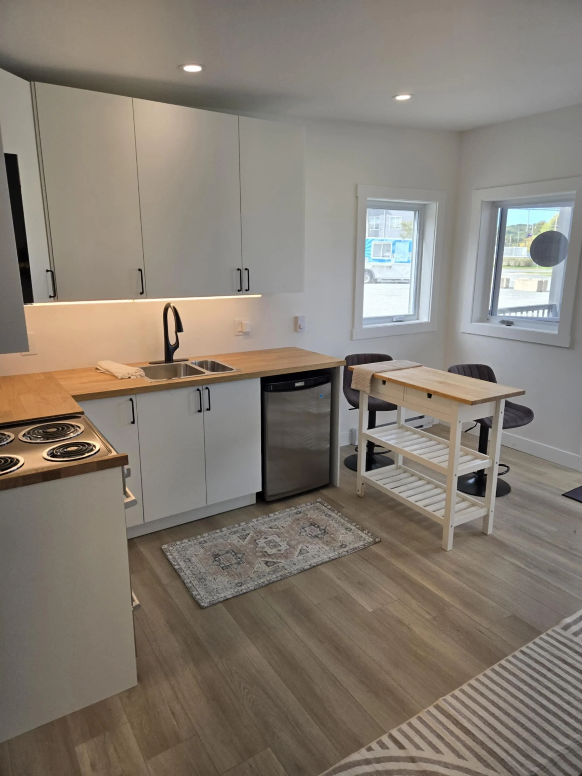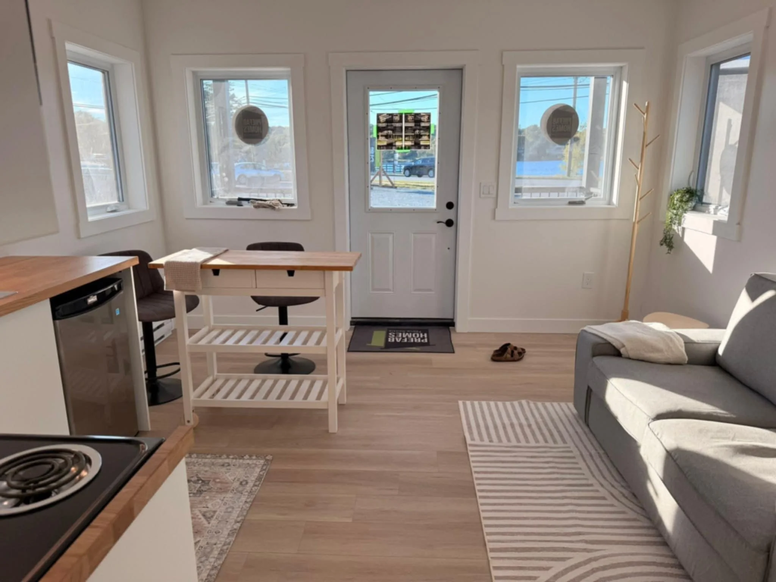14’ X 28’ Pre-fab Home STUDIO
Delivery in less than 90 days, a super efficient PreFab Studio with kitchen, bath and double bed
Was:$175,000
NOW:$171,000
What’s Included with your PreFab Studio
Site & Services
Site consultation & placement review
Permitting and inspections
Site prep, tamped 1" clean gravel bed
Crane-lifted suite installation
Trenching & hookup for electrical, water, and sewer
Utility coordination
Energy system commissioning (if required)
Final municipal inspection & occupancy
Structure & Envelope
Monolithic PET-based SIP construction
Zero thermal bridging / airtight seal
Steel and composite cladding
Swivel LED pot lights & dimmers
Luxury vinyl plank flooring
Smart baseboard electric heat
HRV system with smart controls
Electrical panel (100 amp)
Finishes & Appliances
Full kitchen or kitchenette
Quartz countertops & modern cabinetry
Sink, faucet, 24" fridge, 24" range & range hood
Dishwasher (full kitchen models)
30-gallon electric water heater
Walk-in shower with glass door
Rain & handheld fixtures
CO2 & smoke detectors pre-installed
Simple.
Strong enough to move, a lot.
from a parents backyard in your early 20’s to your own yard in your 30’s. Then a move to a lake side cottage lot or Air BnB spot when it’s time to grow the family and your main home


