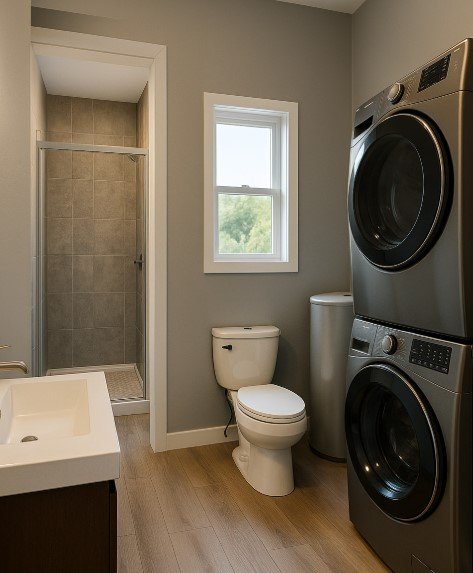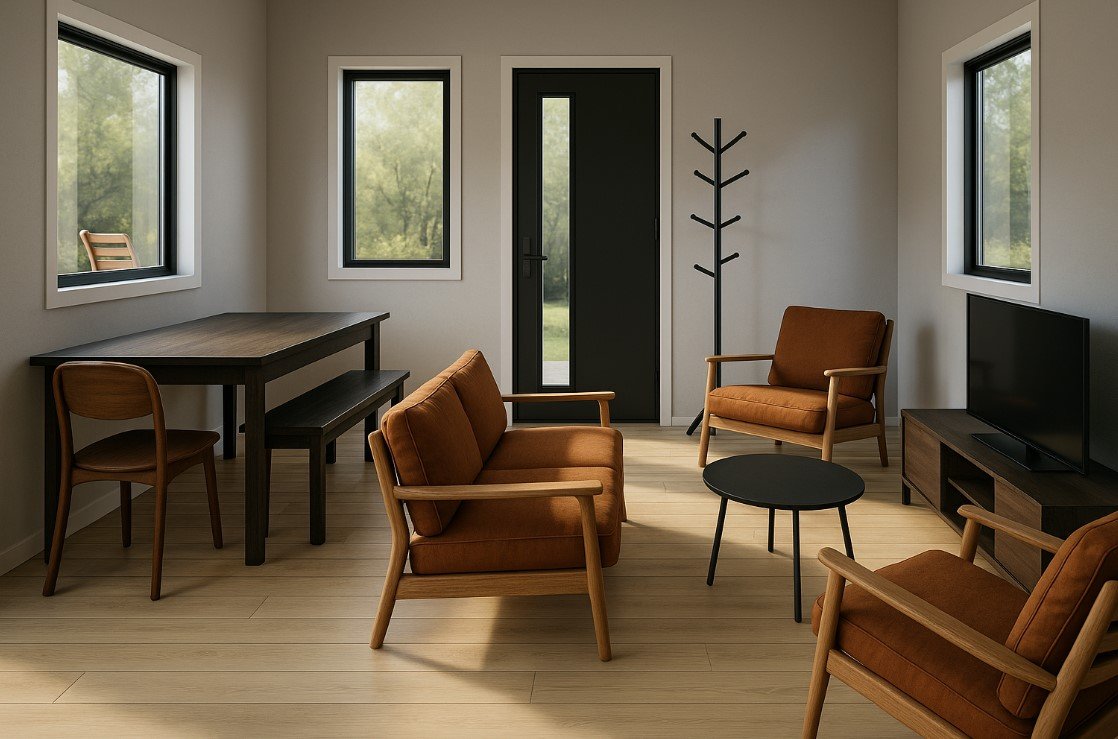14’ X 36’ ONE BEDROOM
Settle in and snuggle up. Turnkey ready in less than 90 days! Save big with our wildly efficient One Bedroom
Shell only: $75,000
Finished: $223,000
What’s Included with Every Backyard Suite
Site & Services
Site consultation & placement review
Permitting and inspections
Site prep, tamped 1" clean gravel bed
Crane-lifted suite installation
Trenching & hookup for electrical, water, and sewer
Utility coordination
Energy system commissioning (if required)
Final municipal inspection & occupancy
Structure & Envelope
Monolithic PET-based SIP construction
Zero thermal bridging / airtight seal
Steel and composite cladding
Swivel LED pot lights & dimmers
Luxury vinyl plank flooring
Smart baseboard electric heat
HRV system with smart controls
Electrical panel (100 amp)
Finishes & Appliances
Full kitchen or kitchenette
Quartz countertops & modern cabinetry
Sink, faucet, 24" fridge, 24" range & range hood
Dishwasher (full kitchen models)
30-gallon electric water heater
Walk-in shower with glass door
Rain & handheld fixtures
CO2 & smoke detectors pre-installed
welcome to the future
all the convenience
pREFAB HOMES NOVA SCOTIA’s unique AND PATENTED fabrication technology USES MATERIALS THAT deliver YOUR HOME (within 90 days) QUICKLY AND CLEANLY. eNJOY ALL THE CONVENIENCE OF HAVING A HOME YOU CAN MOVE IN THE FUTURE OR ADD ONTO AS YOUR LIFE CHANGES - WITHOUT ANY OF THE DRAWBACKS CONVENTIONAL HOME PORTABILITY AND MODULARIZATION DEMAND.









